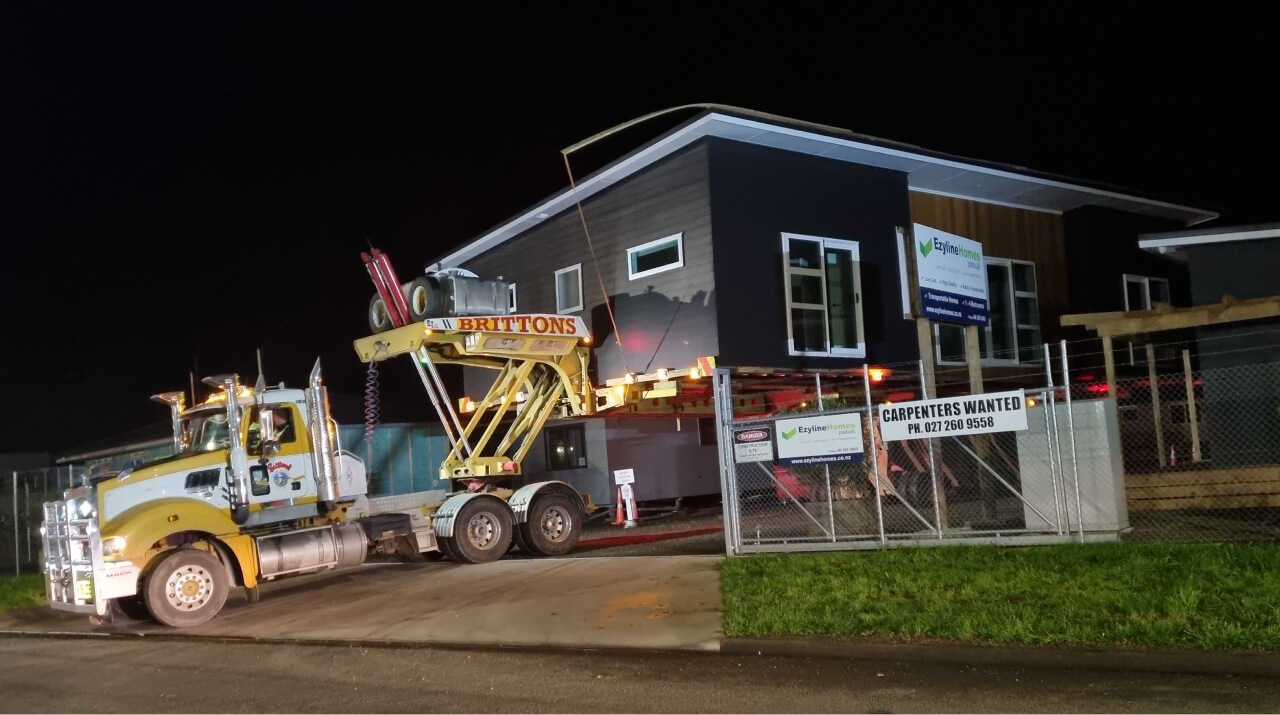Our process
High quality, customisable, transportable homes.
Overview of our transportable homes build process
STEP ONE - Design & Quote
We work closely with you to understand what you want and how we can best meet and exceed your needs. We will explain all elements of the quote so you can make an informed decision.
STEP TWO - Sign Up
When you have reviewed all the specifications, alterations and additions you can sign the Sales Agreement with Ezyline Homes.
STEP THREE - Draw up plans and apply for consent
When you have paid the $6,000 Plan Fee we will get our architect to complete the working drawings and lodge them with council to obtain the building consent.
STEP FOUR - Construction
Ezyline Homes starts the construction of your new home.
STEP FIVE - Construction progress and payments
As your new home is being built you will receive weekly progress photos. You are more than welcome to visit our manufacturing facility to see your new home under construction.
STEP SIX - Delivery and installation
As completion of construction draws near we will coordinate a delivery date with you. When the home arrives onsite, our transporters will place the foundations and secure your new home to the foundations.

Hear what our customers have to say about working with Ezyline
1 Bedroom House Plans
50m² house plans
2 Bedroom House Plans
60m² – 80m² house plans
3 Bedroom House Plans
84m² – 106m² house plans
4 Bedroom House Plans
105m² – 120m² house plans
Stay in the loop
Keep up to date with what’s happening at Ezyline Homes
