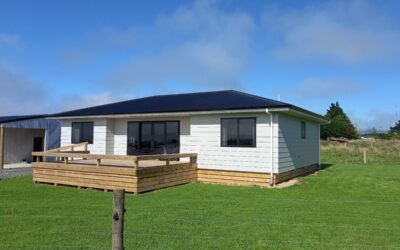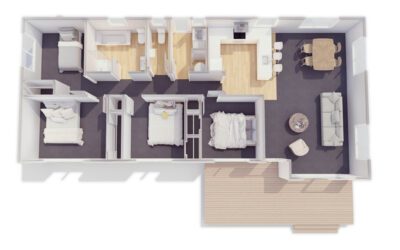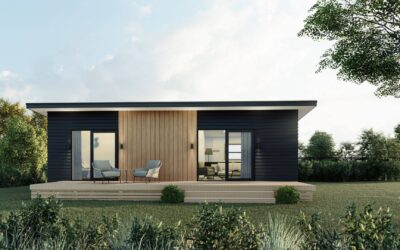Our process
High quality, customisable, transportable homes.
Overview of our transportable homes build process
STEP ONE - Design & Quote
We work closely with you to understand what you want and how we can best meet and exceed your needs. We will explain all elements of the quote so you can make an informed decision.
STEP TWO - Sign Up
When you have reviewed all the specifications, alterations and additions you can sign the Sales Agreement with Ezyline Homes.
STEP THREE - Draw up plans and apply for consent
When you have paid the $6,000 Plan Fee we will get our architect to complete the working drawings and lodge them with council to obtain the building consent.
STEP FOUR - Construction
Ezyline Homes starts the construction of your new home.
STEP FIVE - Construction progress and payments
As your new home is being built you will receive weekly progress photos. You are more than welcome to visit our manufacturing facility to see your new home under construction.
STEP SIX - Delivery and installation
As completion of construction draws near we will coordinate a delivery date with you. When the home arrives onsite, our transporters will place the foundations and secure your new home to the foundations.
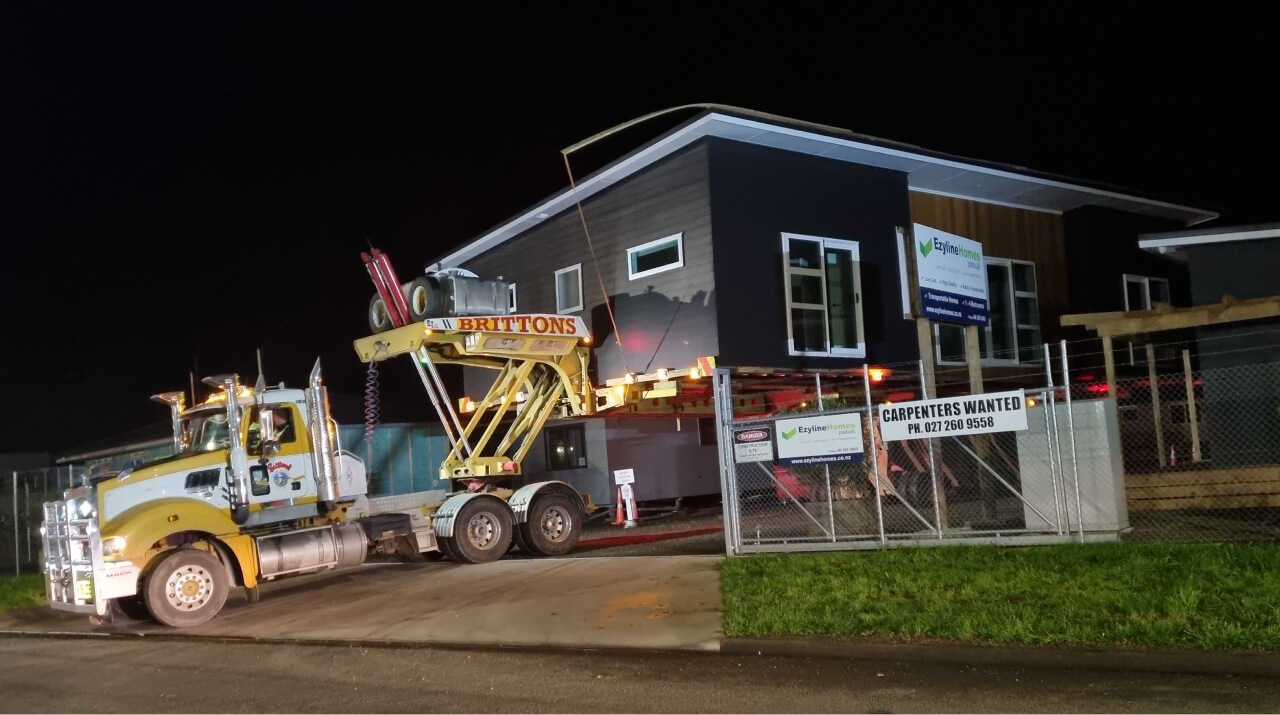
Narrow site? No problem!
Specifically designed for sections with tight spaces, our new Skinny Series is the perfect solution for those looking to add more accommodation to their site where a full-scale home may not fit.
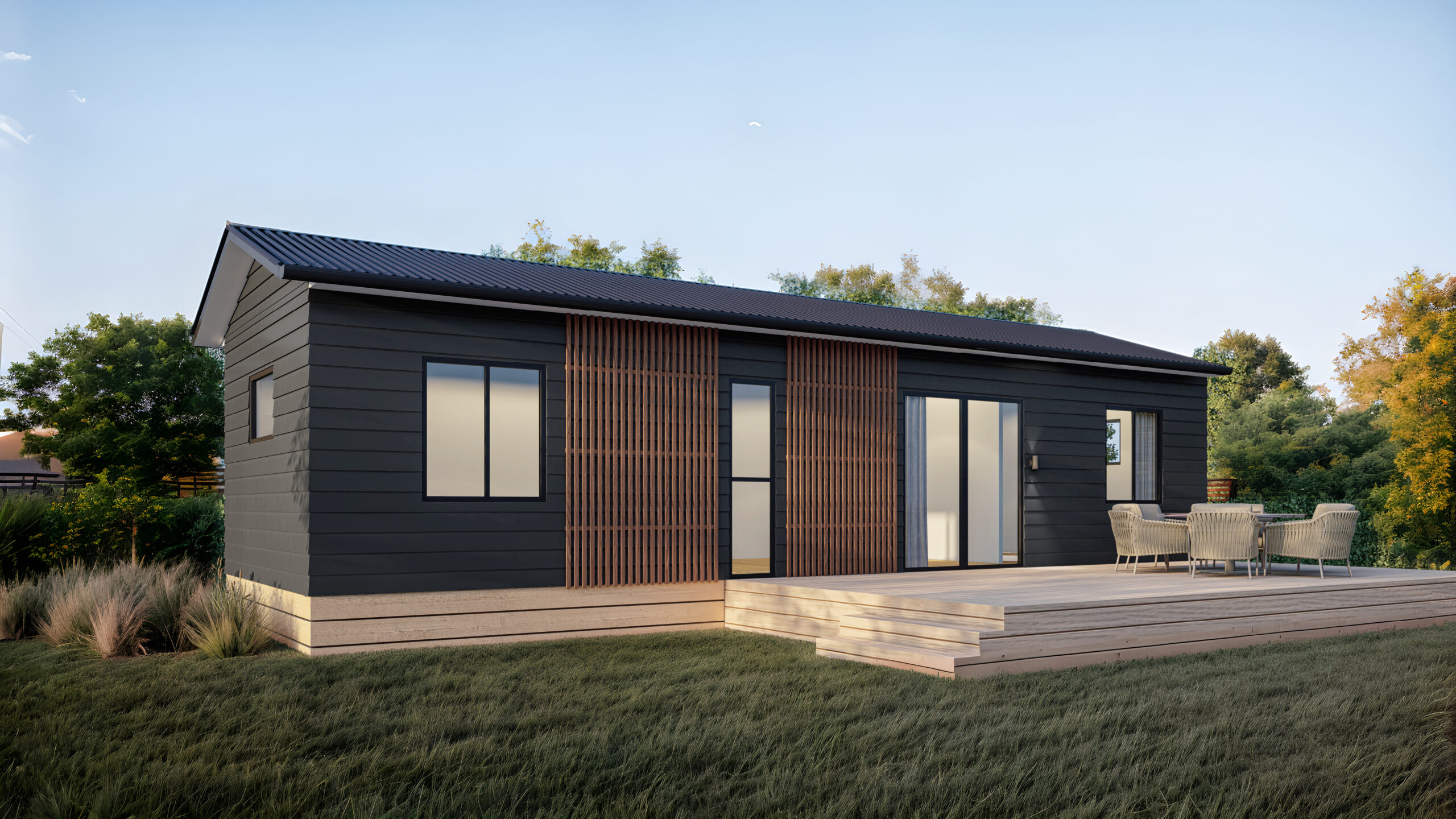
Check out some of our helpful blogs below
Why a transportable home is the perfect farm accommodation
Farmers and rural property owners often face the challenge of providing comfortable, cost-effective accommodation for workers, family members, or guests. A transportable home from Ezyline Homes is an ideal solution for farm accommodation, offering...
Benefits of an offsite build
In recent years, transportable homes have gained popularity as a cost-effective, high-quality, and customisable housing solution. With rising property prices and increasing demand for sustainable living, more people are discovering the benefits of...
Future-proofing your granny flat for accessibility
As the demand for accessible housing continues to grow, future-proofing your transportable home ensures that it remains functional, comfortable, and adaptable for all stages of life. Whether for aging in place, accommodating family members with...
Hear what our customers have to say about working with Ezyline
Frequently asked questions (FAQs)
Does delivery price include the pile foundations?
Yes it does. If you have had the foundations design done by the engineer then we can work out the estimate for you.
What building partners do you use?
We only work with the best suppliers. These include Winstone Wallboards, James Hardie, Resene, NZ Windows and Doors, NZ Steel, ITM, Flooring Xtra, Kitchens R Us and Bosch.
Does your insurance cover my home under construction?
Yes. Your home is fully insured while we are building it.
Do I need to arrange my own site services (septic/power/water)?
Yes. These are part of the work you do to get your site consent. We can refer you to one of our trusted and recommended trade partners
1 Bedroom House Plans
50m² house plans
2 Bedroom House Plans
60m² – 80m² house plans
3 Bedroom House Plans
84m² – 106m² house plans
4 Bedroom House Plans
105m² – 120m² house plans
Stay in the loop
Keep up to date with what’s happening at Ezyline Homes

