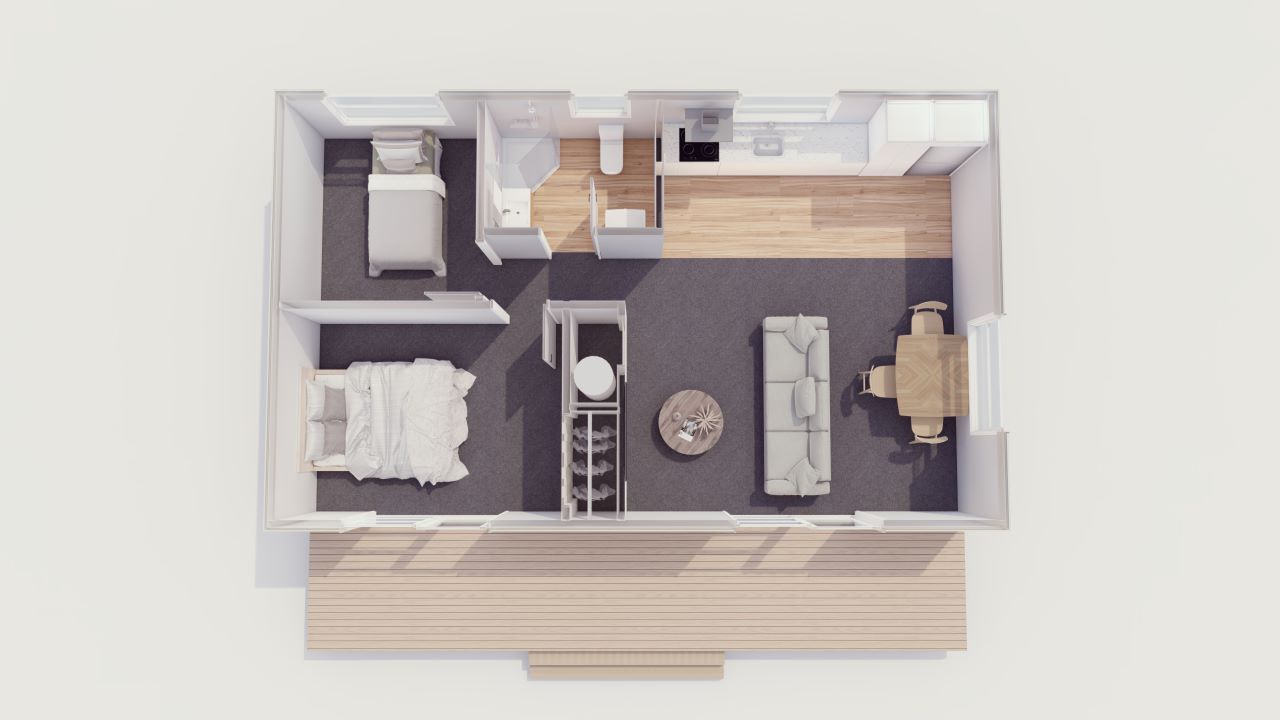60m² Linear Kitchen
CONTEMPORARY
Compact, affordable & specifically designed to feel spacious inside.
Specifications
- Built to exceed NZS 3604 building code by Qualified tradesmen and apprentices
- Code Compliance Certificate (CCC) issued after regular council inspections during construction
- Framing – all treated timber 90 x 45 H1 with 2 rows of nogs
- Roof & Gutter – Long life Colorsteel® Endura
- Aluminium Joinery – Double glazed, Solux Low-E & thermal heart throughout with colour choices available
- Insulation – Bradford Gold Ceiling R6.6, Walls R2.2, Underfloor – Expol R2.8 keeping the warmth in
- Weatherboards – 7.5mm Fibre cement board on treated batten cavity system
- Quality Painting – 3 x coats inside and outside (Resene or Dulux) – your colour choice
- Hot water cylinder standard 180L mains pressure
- Appealing Bathroom fittings – quality vanity for ceramic top, Vitreous china toilet with soft close lid, fully lined acrylic shower with moulding, Methven tapware
- Attractive Kitchen cabinetry in Melteca with soft close and Laminated benchtop
- Tiling – clean-looking white ceramic tile splashback in kitchen and bathroom areas
- Appliances – Quality Bosch (oven, cooktop), rangehood by Robinhood
- Floor coverings – from Flooring Xtra – Carpet – Belgotex Liberty standard range and sheet vinyl – Godfrey Hirst Concept 70 range
Frequently asked questions (FAQs)
Can I visit the manufacturing facility while my home is being built?
Absolutely. You are more than welcome to visit us while your home is under construction.
Do you offer Solar as an option?
Yes we can organise solar options for you.
What building partners do you use?
We only work with the best suppliers. These include Winstone Wallboards, James Hardie, Resene, NZ Windows and Doors, NZ Steel, ITM, Flooring Xtra, Kitchens R Us and Bosch.
How to choose the right home plan for you
There are many factors to consider when choosing the right home plan design for you. Taking into account things like whether this willl be a primary residence, a holiday home, or accomodation for workers is a key consideration, along with what is important to you and your lifestyle in the way of bedroom and bathroom number, amount of storage and living spaces, and layout.
Check out our recent blog where we break down the top things to consider when choosing your transportable home.
Ready to take the next step?
View our other customisable plans
Our Branches
From our Feilding branch we are proud to service the following regions:
Stay in the loop
Keep up to date with what’s happening at Ezyline Homes

